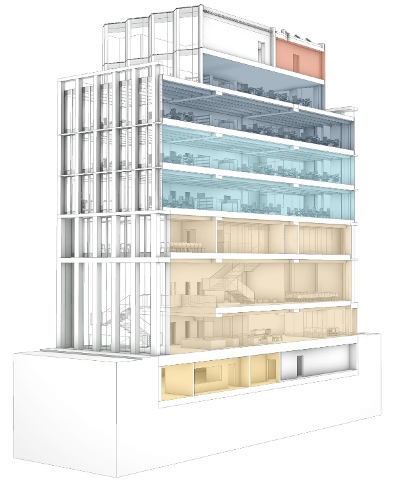College staff and architects spent the day talking to visitors, explaining what we hope to do and answering any questions. We hope that giving our new neighbours the chance to see our plans and raise any concerns at this early stage will reduce delays later on.
The Goodman building redevelopment
There has been plenty of activity in the Goodman Building in the last month. On July 15th a public consultation was held, giving local residents and businesses the opportunity to view the College’s proposals for the new premises. College staff and architects spent the day talking to visitors, explaining what we hope to do and answering any questions. We hope that giving our new neighbours the chance to see our plans and raise any concerns at this early stage will reduce delays later on.
A number of internal College meetings have also been held in the Goodman Building. This has saved the expense of external room hire but is only feasible over the summer as there is no heating in the building. There are also no catering facilities which limits what the building can be used for but luckily there are plenty of places to eat or grab a coffee nearby.
The College architects, Bennetts Associates, are working on detailed plans for the redevelopment of the building to be submitted in September to Tower Hamlets Council planning department for approval. The plans detail a complete rebuild and refurbishment to create a spacious, custom-built eight-floor structure.
The plans, which may be subject to change as the redevelopment continues, include a library, 200-seat lecture theatre, flexible meeting rooms equipped with the latest AV equipment, a modern spacious members room as well as office space for College staff and Honorary Officers. The main public areas are on the first three floors, with open plan offices on the fourth and fifth floors.
The sixth floor is currently surplus to requirements and we plan to rent it out, in the same way that the Royal College of Psychiatrists has rented their fourth floor to us at 21 Prescot Street. This will bring in income for the College and also provide expansion space in the future if we need it. The seventh floor, which is set back from the main elevations and has a roof terrace on each side, is likely to be used for formal events, including being hired out for private functions. The eighth floor houses mechanical and electrical equipment and several study bedrooms for members to use when on College business.

Council planning approval is likely to take six to eight months. Once this is in place, building work will start immediately.
Next month I hope to have more detailed architects’ drawings of the layout of the new building. In the meantime, if you would like more information or have an enquiry about the College’s relocation, please email [email protected]

